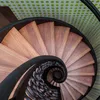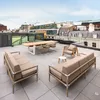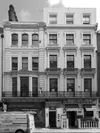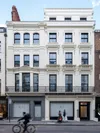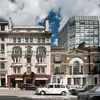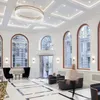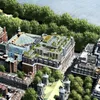Main moves
Our main move is the retention of the Dover Street façade and the full refurbishment from lower ground floor upwards, meeting our client’s requirement for space while remaining sensitive to the existing context. Additional construction at roof level creates a terrace with panoramic views, as well as a new, larger fourth floor. Third and fourth floor levels house a boutique office linked by a new helical staircase, while first and second floor levels offer two light-filled CAT A open plan, column free office spaces. Ground floor and basement levels provide a generous retail unit with a new centralised entrance, which has been designed with a double aspect façade facing onto Dover Street. To the side of this, a discrete and secure office entrance leads to a new office reception and concierge.

Dover Street facade retention
1 / 2
Helical staircase to new rooftop terrace
1 / 2
Pre- and post-works facade
1 / 3
Boutique office interiors
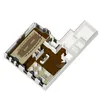
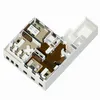
Boutique offices at third and fourth floor levels
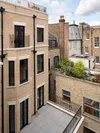
New rear facade with roof terrace
Detail
Our design takes inspiration from the building’s historic surroundings and seeks to reinterpret them in a contemporary way. Timeless and bespoke materials have been sensitively integrated to respond to the existing façade and the context of the wider Mayfair Conservation Area. Facing onto the street, timber shopfronts are painted and paired with clear glazed doors, bronze ironmongery, discrete signage and traditional detailing. All the office windows are replaced with heritage sliding sash windows to maintain a high level of environmental performance while retaining the existing glazing patterns.

