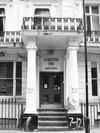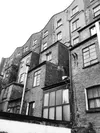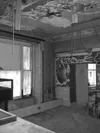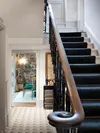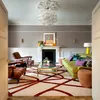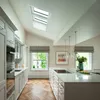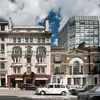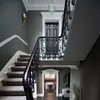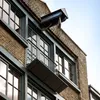Method
Decades of neglect and crude structural interventions meant that this 1860s listed terrace in a conservation area in London’s Bayswater was in need of major refurbishment, both inside and out. Original Victorian features were either missing or severely damaged, party walls and suspended ceilings had been added to create small bedrooms and corridors, and the entire site was in a state of disrepair. The two-phase development, totalling approximately 7,700 sqm, sensitively reintroduces a townhouse plan form, creating luxury houses on the lower floors and contemporary lateral apartments above. Our response combines reinstating the terrace’s historic interior proportions and details with the addition of modern, high-end residential design.
1 / 3
Pre-works photos of abandoned hostel

Scheme concept diagram showing reinstated townhouses at lower levels with front door access and lateral apartments at upper levels accessed via concierge
Challenge
Perhaps the most significant challenge in this restoration project was creating a full basement under numbers 13 to 19 of the terrace. Digging the basement took a year, during which time the houses above were secured with piling while new concrete party walls were installed. The resulting basement and lower ground floor provides spacious accommodation and private entertainment areas, as well as plant and storage. At the top of the building, the 1970s mansard roof was rebuilt to allow for a recessed terrace with panoramic views for each of the two penthouses.

Substantial underpinning at 13-19 Leinster Square

View from Leinster Square Gardens
Main moves
A key to the success of the scheme lies in returning the exterior of the terrace to its original grandeur. The stuccoed façade and balustrade were fully restored, and the original brickwork at the rear repaired and repointed. Ground floor front doors were installed, with the addition of high quality ironmongery and modern security features. We carried out research in the surrounding area before the refurbishment of the elegant porticoes, while windows added in recent decades have been replaced with sympathetically proportioned sash windows in keeping with the original design. Crude exterior cabling and pipework has been stripped out and replaced with less obtrusive versions.

Apartment with interior design by Studio L
1 / 2
Interior design by Studio L
1 / 2
Interior design by Studio L
Detail
We embraced the opportunity to examine the original bones of the terrace. As most of the original ceiling plasterwork had been damaged by years of haphazard building work, we undertook a detailed study of what remained, enabling a historically accurate recreation in lathe and plaster. A ‘squeeze’ – or mould – was taken of the surviving cornices and ceiling roses; these were then used to create faithful replicas for use in instances where the originals were missing. Damaged floors were repaired and upgraded with engineered oak. Grand original stone staircases with ironwork balustrades and timber handrails were worn and in need of restoration; now returned to their original condition, the staircases serve as focal points in the light-filled entrance hallways.
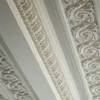
New cornice created from original historic fabric



