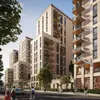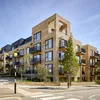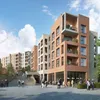Challenge
Our work for NHS Property Services at Edgware Community Hospital involves creating a residential-led mixed-used masterplan which will retain key healthcare facilities on the site, while redeveloping areas of land that have been identified as surplus to clinical requirements by local health professionals. The aim is to provide up to 800 homes within a number of phases. The first phase involves a small area to the west of the site, on which 129 new homes are planned, as well as improved pedestrian access to the hospital from Burnt Oak Broadway, new ground floor commercial space, and revitalised public realm to create a more welcoming approach to the main hospital building. Our proposals for other areas within the site include concepts for homes near The Silk Stream, a tree-lined river that divides the eastern part of the site.
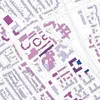
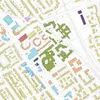
Existing land use and building height analysis

Planning has been granted to redevelop Phase 1 as part of a wider masterplan to regenerate redundant land at the Edgware Community Hospital site
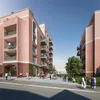
New pedestrian link from Burnt Oak Broadway to Edgware Community Hospital








