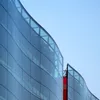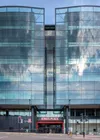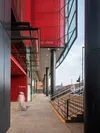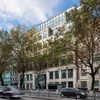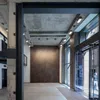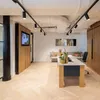1 / 2
Redefined entrance with new illuminated signage
Challenge
Deka selected TateHindle to design a new reception, green travel suite, lift lobbies, washrooms and refurbish two vacant office floors. The arrival sequence was an important part of the rebranding and included lighting, signage, acoustics, greening as well as architectural detail. This holistic overview also considered reusing existing fabric and client environmental aspirations while keeping the building current in a competitive market. The offices share the building with a rich mix of other users, so the design approach needed to consider all stakeholders and allow for contract works to be carried out within a busy, occupied building. A key part of the design was to filter the scope to seamlessly mesh the new designs into the scale of Kings Place, which is used by 2,000 to 4,000 people daily.
The fourth and sixth floors of the 380,000 sqft (NIA) building were stripped out and a new aesthetic incorporated using the great bones of this formidable building.

Cat A office floor post-works
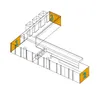
Key feature walls (1,2,3).
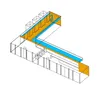
Oak slats and ceiling to link through to lift lobby with directional lighting
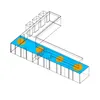
Contrasting lighting to define reception
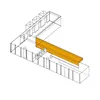
Feature stone wall to complement theme of natural materials
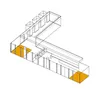
Defined seating areas next to feature ‘harmonic wave’ chain link walls
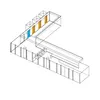
New oak panelling around door and window reveals to accentuate height
Main moves
The ground floor reception design reinforces the strategic layout of the space. Timber slatting has been used cleverly both acoustically and to frame the reception desk, wrapping along the ceiling to guide visitors through the speed lanes to the lift lobby. The introduction of tactile, light oak aims to complement the retained natural limestone floor in the reception and atrium. Oak was also chosen as a primary material to tie in with the main auditoria, which is lined with German oak veneer. Other inspiration has taken reference from the building’s iconic waved façade, such as the chain link feature walls in reception and fluted tiling in the amenity spaces. The office space has been designed to maximise floor-to-ceiling heights with exposed structure throughout to create an airy, refined industrial aesthetic fitting to the Kings Cross locale.
1 / 3
Lift lobby post-works

On-site sample display
Sustainability
The building was BREEAM In-Use assessed with the client requirement that materials should be used as efficiently as possible. Material longevity and maintenance were key to the selection process to align with this long-term asset being appropriately positioned on the journey to net zero. 80% of the raised access floors in the office spaces have been reused and new LED lighting and ventilation have been installed. Whilst creating a bold Cat A look, the offices are optimised in flexible planning terms in preparation for the Cat B process.
1 / 2
CAT A office floor post-works
1 / 2
Changing and locker suite
Wellbeing
The refurbishment design enhances every aspect of a typical building user’s day, considering the quality of the building experience from the street. Atrium additions have improved acoustics, lighting and comfort while new gallery work hubs offer amenity spaces throughout the upper floors. The ‘best in class’ shower and wellness suite, fitness studio, and ample cycle storage all reflect the client’s commitment to the building users’ health and wellbeing. Our new scheme provides 38 showers, 314 bike racks and 432 lockers.
1 / 3
Washroom post-works
