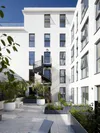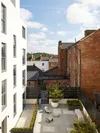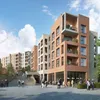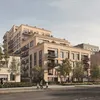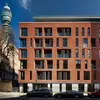Main moves
Bringing new life to the site of what was once a dilapidated department store, our design for The Hide responds to the Regency architecture of the surrounding conservation area, and is designed to complement the adjoining buildings with contemporary terraces wrapping the corner plot. Scale and massing were carefully considered to create a respectful presence on the street, with the upper floors set well back from Warwick Street. Reflecting the Georgian forms and proportions of the surrounding conservation area, the building provides 26 high quality apartments above a large ground floor retail unit.

1 / 2
First floor pocket garden
Detail
The spacious apartments have large floor-to-ceiling windows and are arranged over five floors around a shared landscaped pocket courtyard garden at first floor level. Five ‘upside down’ duplex penthouse apartments have bedrooms at the lower level, and a large open-plan living, dining and kitchen space on the upper floor. Each penthouse opens out on to a generous private terrace with views across Leamington. Cycle storage and plant are located at basement level, while at ground floor level there is a spacious new three-sided retail store.
1 / 3
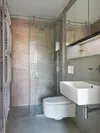
“We trust the team at TateHindle to come up with creative solutions that are sensitive to context, and The Hide is a great example of this. The project has the added bonus of attracting residents into the city centre, bringing a new vibrancy to the area.”
Simon Tate, Director, TAG Urban Properties

