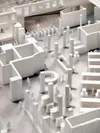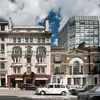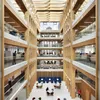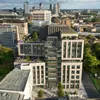Challenge
The existing Grade I listed 14-storey building was designed by Charles Holden as the headquarters for the London Electric Railway Company and the building remains an enduring presence in the area, closing key views from the network of surrounding streets. Completed in 1929 and situated above St James’s Park tube station, 55 Broadway was London Underground’s headquarters for over 80 years.
In proposing a cruciform plan, Holden wanted light and air available to all users of the building: “Open light and air, brightness, sunshine, cheerfulness, health – all ingredients for a happy architecture.” – Charles Holden, ‘55 Broadway’, DIA Quarterly (Dec 1929) pp 10-11
In the 1980s, the central core and staircase were closed off to create a secure reception serving the offices above, interrupting the clarity of the original circulation which corresponded to the cruciform plan of the tower above. Our design proposes a scheme that secures the long-term future of the building by transforming the outdated offices into a landmark residential-led development.
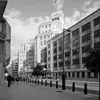
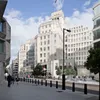
A key design move involved the removal of 100 Petty France to create a new entrance forecourt

Photo taken in 1929. When originally built, 55 Broadway was to be the tallest office building in London. The crisp white Portland stone structure dominated the neighbourhood until the flush of skyscrapers appeared from the 1950s


Ground floor reworked with Holden’s pedestrian routes reinstated
"Broadway was approved last night at committee, and it is already causing a stir within the press and industry. I wanted to say thank you for sticking to the task and achieving such a quality permission within a very short timeframe."
Peter Elliott, Transport for London

Ground floor plan showing extent of improvements to the public realm
Main moves
Key to our scheme is the proposed demolition of the adjoining 1970s office building, 100 Petty France, creating a new court which allows the grade I listed building to stand alone. This also allows never-before-seen views from the street of two of the ‘Winds’ series of sculptures that make the building so distinctive. A new entrance to the upper floors from the court creates a natural separation of the residential area from the station entrance and retail space, and allows us to re-establish the original direct route from Victoria Street through to the St James’s Park ticket hall, increasing the amount and quality of retail space. On the upper floors, we retain the naturally lit lift lobbies with their Art Deco interiors, leading to the four wings of the cruciform.


1 / 2
Model showing entrance sequences and expanded retail at ground floor linked to enhanced public realm


Sixth floor

The proposed ground floor re-activates the Broadway street frontage and reinstates direct routes
Detail
Our aim is to restore and recover as many of the Portland stone-faced building’s original attributes as possible, working with its many Art Deco elements and the distinctive kite-shaped footprint, rising to a cruciform plan that steps back toward the square clock tower at the top. Sensitive to the importance of the ‘Four Winds’, eight avant-garde reliefs found on the sixth floor parapet by renowned sculptors including Eric Gill and Henry Moore, our design seeks to restore views wherever possible. The turret, currently used for plant, is reconceived as a multi-level apartment.

Value heat maps informed the distribution of apartments

Throughout the planning stages models were used to explore and describe the design rationale



