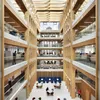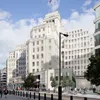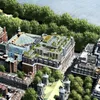Challenge
The site is part of an urban block just west of Blackfriars Road in central London, an area that has seen significant redevelopment in recent decades. London’s commercial office market has changed significantly, with a renewed focus on build and energy costs, fire safety and sustainability, as well as shifting expectations from occupiers.
Our client, Overcourt, brought us on board to reconsider an existing proposal, focusing on the redevelopment of 4-5 Paris Garden and 18-19 Hatfields only. The challenge was to find a solution for this site-within-a-site that not only works now, but which also works with the grain and character of the existing warehouse buildings around it (including the listed buildings to the north) so they can be developed as a later phase.
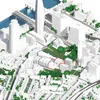

Existing and proposed illustrative massing view (including future development) from the south-west
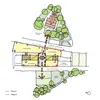
Concept diagram showing the new courtyard with improved connectivity to Christ Church Gardens and Hatfields Green
1 / 3
Massing concept
Main moves
Our vision is for a campus of characterful office buildings which reflect the history of the site, a former printworks. They are anchored by a publicly accessible courtyard and a new east-west link connecting Christ Church Garden with Hatfields Green.
We meticulously analysed the context and existing vernacular of warehouse and works buildings to find a design response that reflects their scale and proportion, while at the same time introducing more contemporary spaces such as an atrium. The proposed materials, articulation and detailing also generate from our desire to create a tangible visual relationship with the adjacent listed buildings.
To minimise the project’s carbon footprint, the structure of 4-5 Paris Garden, built in the 1930s as an extension to the original printworks, is retained, remodelled and extended to link to new-build construction at 18-19 Hatfields. A stack of meeting rooms with projecting windows form a beacon signalling the location of the main entrance, and make the most of views out to the new green spaces and London’s South Bank beyond.
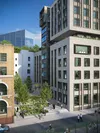
Proposed aerial view form Hatfields of the new courtyard, and proposed building with entrance marked by a central ‘beacon’ feature





Demolition options
Method
Taking into account changes in the market and an increasing need to minimise whole-life carbon, we considered options around refurbishment and repositioning from an early stage. The preferred solution was for partial retention and partial demolition at 4-5 Paris Garden and a redevelopment of 18-19 Hatfields (in total, around 33% refurbishment and 67% new build), bringing considerable sustainability benefits alongside the delivery of substantial, affordable Grade A office floorspace and new public realm.
1 / 2
New connecting courtyard designed collaboratively with Townshend Landscape Architects
Wellbeing
Tenants are increasingly demanding offices that contribute positively to the wellbeing of their staff, and high quality outside space is integral to this. The new external courtyard at the heart of the development will give a strong sense of arrival and help to establish the building’s character from the very start, a series of ramps and steps accommodating the 1.5-metre level change from street level. Being linked to the adjacent green spaces, it is likely to engage and attract a diverse group of people beyond the building’s users.
Roof gardens and terraces on the fifth, eighth and ninth floors provide more private outdoor space, accommodating a variety of functions on the upper levels of the building. They will offer the occupants an opportunity to come together and connect with others, break out from their desks and relax.

Proposed view from Christ Church Garden looking west towards Paris Garden

Existing aerial view of Overcourt’s Paris Garden / Hatfields estate looking north-west. Site cleared in foreground for the 18 Blackfriars Road development
Sustainability
The broader sustainability of the development is related to our decision to use where possible the structure of the existing building at 4-5 Paris Garden. Through this we have achieved an on-site carbon reduction of 36% in total (improving slightly on the GLA’s target of 35%), with the refurbishment achieving 68% and the new-build elements 10%. A wide range of measures are incorporated into the building to improve its energy efficiency, including high levels of thermal insulation, air tightness and internal daylight to reduce reliance on artificial lighting – which in itself is highly efficient. Together with similarly efficient building services systems, the overall CO2 emissions of the scheme have been reduced by 28%. A BREEAM Pre-Assessment has been carried out for the development and estimates a target score Excellent, and additional measures are currently being implemented to achieve an Outstanding score.
Impact
Although the scheme is still in progress, it is likely to impact in two main areas. Firstly, it will offer our client, Overcourt, a new office building for their portfolio that will reinforce their commitment to revitalising this unique part of Southwark.
Secondly, the careful integration of outdoor space into the scheme will impact positively on the wellbeing of the building’s users, as well as that of passers-by and locals as they engage with the site.








