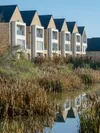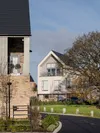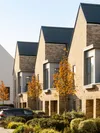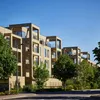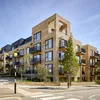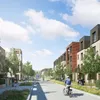Challenge
We were appointed by Countryside Zest in 2012 to work with several other practices on the overall strategy for Beaulieu. Set around the historic former palace of Henry VIII and its estate parkland, our work involved a detailed examination of the site, surrounding area and local context. As part of this, we proposed a series of distinct and defined neighbourhoods set within 88 hectares of parkland. Since then, we have explored other significant parts of the masterplan and in 2017, Countryside Zest appointed us to design a new neighbourhood of 770 homes and a mix of associated uses next to the new railway station. In addition to our work on the masterplan, we were appointed to develop Beaulieu Keep, a sustainable new neighbourhood that delivers high-quality, innovative homes and amenities, fosters an inclusive community, and integrates into the historic landscape. Our scheme envisages 269 houses and 57 apartments, over 30 different house types to serve the needs of different households; affordable housing is represented by c.30% of the homes.

Beaulieu masterplan by TateHindle




Spatial sequences and wayfinding principles

The Chase offers opportunities for active travel and play while increasing habitat and biodiversity
First floor living and terraces maximise views to parkland setting
1 / 3
A variety of homes and tenure types create a balanced community
Main moves
We looked at historic maps to understand the setting of the grade I listed New Hall and identified ancient field boundaries and hedgerows, which informed the layout of the scheme. Five character areas are inspired by the local vernacular of barns and farmsteads, and range from the central island of larger houses to the more intimate scale found in the country lanes – characterised by continuous brick gables that are reminiscent of traditional Essex villages. Research revealed a series of historic farmsteads supporting the Tudor palace, with several still in existence. We reinterpreted the farmsteads’ courtyard form throughout the development with a variety of homes set around a series of landscaped areas, adding interest and creating spaces for social interaction. The largest homes are designed around their views of The Chase, an expansive area of parkland.

Expressed gables offer a varied and interesting silhouette
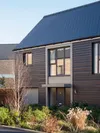
Mews courts reference the historic farmsteads that surrounded King Henry VIII’s former Tudor palace

Artist’s impression of Beaulieu Keep
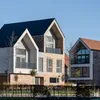
Strong framework of connected and well overlooked streets, courts and landscape spaces
Distinctive gables, projecting upper floors and materials palette all draw reference from surrounding context

High ceilings offer good levels of daylight with extensive use of terraces and balconies providing views of surrounding landscape
Wellbeing
We focussed on health and wellbeing by creating generous private amenity spaces and active travel routes – including public footpaths, bridleways and cycleways – throughout the extensive accessible parkland. Views of the landscape and outdoor living are celebrated with many homes designed to have large balconies and terraces. Permeability and wayfinding are also integral to our design approach, with the aim of creating a human-scale, liveable neighbourhood that is approachable in feel. A mix of different materials, building types and existing landscape features such as mature oak trees mark key streets. We retained ancient field boundaries, drainage channels, ponds and hedgerows to enhance biodiversity, and as a reference to the original character of the site. The existing bridleway has been enhanced to provide year-round access for horse riding, cycling and walking, and to connect strategic amenity spaces including a pocket park. All homes are designed to Lifetime Homes and Secured by Design standards to create a vibrant, evolving community for the 21st century.
1 / 3
Blue and green infrastructure celebrated with historic field boundaries and hedgerows defining housing arrangements
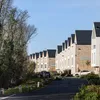
The scheme is designed around existing mature woodland and hedgerows in a bid to respect and preserve existing habitats
"Each year, the (Housing Design Awards) judges visit a diverse range of schemes and what really stood out about Beaulieu Keep was that it’s a place the judges would want their own families to live in... Planning theorists talk about the 15 minute city commute and this is the first ever new build that achieves just that."
David Birkbeck, chief executive of Design for Homes and co-ordinator of the Housing Design Awards




