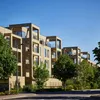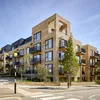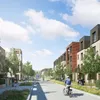Challenge
As part of a robust response to the climate emergency, and to address fuel poverty within the district, East Suffolk Council is committed to sustainable residential development. Our designs for this brownfield site not only deliver energy-efficient homes, but also take a sustainable approach to construction in the process – with heritage buildings retained, existing materials recycled, and modular efficiencies embraced. Another key council objective is to increase leisure opportunities in a drive to improve health and wellbeing. We took the opportunity to re-use the school sports field to create a new park with a cricket pitch and pavilion – simultaneously preserving green space and providing active, edge-to-edge connectivity.
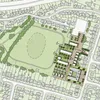
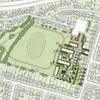
We looked at a number of options to create a permeable layout that connects to the wider community

The existing assembly hall has been repurposed for community use
Main moves
We set out to design truly affordable, high-quality, innovative housing that meets the needs of the local community. The majority of the 16 houses and 45 apartments are council homes, and their passive design will ensure low running costs. Our proposals also revitalise a neglected site whilst retaining the character of its former community use. The school assembly hall is reimagined as a community hall, which leads out onto a communal garden and allotment, offering opportunities for neighbourly interaction through the seasons. Similarly, the new park, cricket pitch and indoor bowls facility create further moments of social connection. Another principal strategy was to preserve the landscape setting and maximise green space across the development – to promote wellbeing and enhance permeability with intuitive pedestrian/cycle connections between new and existing neighbourhoods.
"We cannot thank you enough for the excellent design and seamless collaboration with the wider design team throughout this process.”
Bridget Law, East Suffolk Council
Method
We conceived the overall layout to comprise a series of linked landscape spaces, leading through the development and connecting to the park, cricket pitch and beyond. Along Garrison Lane, we located two-storey houses to respond to and complete the existing pattern of development. The entrance between them provides a view of the school hall from the street with its striking clock tower. Forming the focus of the development, the hall is set within two large, landscaped courtyards which include the allotment and artful wooden seating. Moments of generosity are found throughout the development. Each courtyard leads on to the next, where three-storey apartment blocks are arranged to maximise views towards the park and prevent overshadowing of neighbouring houses. We located small areas of residents’ parking in discreet, landscaped courts to moderate the impact on the scenery and make use of areas without direct views of the park.
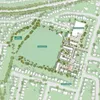
Buildings enclose a series of courtyard gardens

Pedestrians and cyclists are prioritised with car-free routes
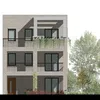
Block bay elevation
Detail
In line with Passivhaus principles, we designed simple building forms in durable, low-maintenance materials with optimal levels of glazing. Restrained and elegant, the new architecture celebrates the original assembly hall and uses similar materials and features. We also took inspiration from the local area, incorporating details such as arched entrances to integrate the development. Importantly, all homes are afforded views of the landscape thanks to the courtyard layout and linear or L-shaped buildings. Apartments also span the full width of the blocks, making them open and airy. We set back top floor apartments to soften the massing and inverted the living spaces to allow for roof terraces, which are framed with pergolas for shade. Additionally, each home has its own front door with mini open decks bringing neighbours together without compromising privacy. All residents have access to outside space, and living spaces are 5% larger than prescribed standards to accommodate home working.
Wellbeing
The scheme’s Passivhaus standards, landscape setting and opportunities for community interaction combine to create an optimal environment for health and wellbeing. Further promoting healthy living, we incorporated dedicated active travel routes and direct links to nearby Valley Walk Park. Sports and leisure facilities are on the doorstep, along with freshly grown produce from the allotment. And the neighbourhood is well connected to town centre amenities and the nearby seafront. Outdoor living can also be enjoyed in private gardens and balconies. Within homes, passive features optimise light, comfort levels and a sense of wellbeing.

The repurposed assembly hall is the focal point of the development

Aerial view of proposed development. Apartment buildings overlook the new cricket common
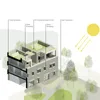
Highly sustainable residential accommodation was an aspiration for East Suffolk Council, and for us, from the outset
Sustainability
To achieve passive certification for this flagship scheme, we embraced low carbon design and construction. Homes are highly insulated with airtight building envelopes and are dual aspect with triple glazing. We oriented the buildings to maximise natural light and solar gain, while implementing shading devices to prevent overheating. Homes are also futureproofed with allowance for sustainable technologies such as heat pumps and air filtration. Atop buildings, solar panels provide renewable energy to power common areas. And green/brown roofs contribute to an overall biodiversity net gain, boosted by the retention and creation of green spaces across the site. Alongside ample opportunities for social interaction, the former school site will be reincarnated as a vibrant and distinctive place, enabling the new community to flourish.

