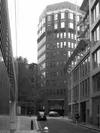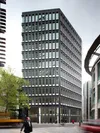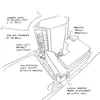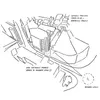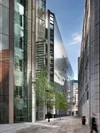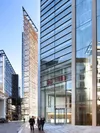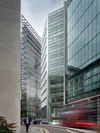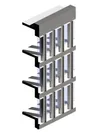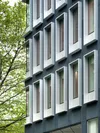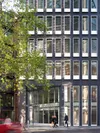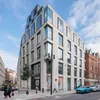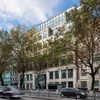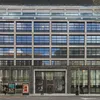Main moves
New Fetter Place provides 8,547 sq m of Grade A office accommodation with views across Central London. Located in London’s Midtown, opposite New Street Square, the development is arranged around a central landscaped courtyard. A new glass and steel façade frames three panoramic lifts which mark the main entrance from Holborn Circus. The development has been designed as two self-contained buildings connected via the link building which has been rebuilt to provide office space above a ground level servicing zone.
1 / 2
Pre- and post-works view

1 / 2
Concept sketches

Extruded window frames for solar shading give the facade a striking textural quality
1 / 2
To achieve larger open floor plates, the main core was repositioned with scenic lifts framed by concrete fin walls animating the streetscape and marking the main entrance to the development
Detail
As part of our proposals for KIRKBI Real Estate Investments to create clean, flexible floor plates, the main core is repositioned on the perimeter of the tower. The building is finished to a high standard throughout. A contemporary feel is created by concrete finishes, while the double-height reception area provides a sense of light and space, which is continued throughout the building.
1 / 3
1 / 2
The central garden forms part of a sequence of distinctive courtyards that are characteristic of the area
1 / 2
1 / 3
The facade was reclad and modelled to maximise internal thermal comfort, as well as to transform the building’s identity
“We are very pleased with the whole project. New Fetter Place is our first high-quality real estate investment in London and more are to follow.”
Steen Pedersen - KIRKBI Real Estate

