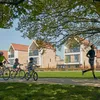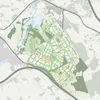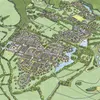Challenge
Appointed by Grosvenor in 2019, we assisted with the development of the masterplan for this 217 hectare strategic site north of Eynsham, and created a design code that establishes strong design narratives and strategies to deliver a distinctive new standalone settlement of exceptional quality. Drawing on the principles of formal garden villages and the features of existing local settlements, the outline planning application encompasses 2,200 homes, schools, shops and employment space, interspersed with parks, allotments and orchards. Our challenge was to bring these elements together to create a meaningful sense of community with minimal environmental impact.

Proposed masterplan (visual by Terence O’Rourke)
1 / 2
Salt Cross Park is in close proximity to the village centre
Main moves
An important move was to organise the large site into three walkable neighbourhoods in order to minimise car travel, and enable the new residents to shop, play, learn – and even work – within a short distance of their homes. The landscape acts as the glue between these neighbourhoods and has a multi-layered purpose: it embeds the village into the greenbelt setting, it creates active spaces for residents, and it has inherent environmental benefits. In the design code, we stipulated that new homes should be designed ‘fabric first’ to minimise energy consumption by drawing resource from photovoltaics, heat pumps and other renewable sources. Their innovative, flexible layouts also contribute to a more local lifestyle by accommodating space to work from home. At a broader level, the scale and ambition of the development will unlock funds to improve infrastructure and transport links, including upgrades to the A40.

The garden village is set within a strong landscape framework
Method
Just as settlements evolve out of natural landscape features, the new masterplan is informed by what is on and in the ground. Historic maps were analysed to explore the site’s background and its surroundings, identifying two ancient paths – Saxon Way and Salt Way – that will be reinstated as cycle and pedestrian routes, connecting the site to the surrounding countryside. To further build our understanding of the area, we examined the topography, views in and out, geology and watercourses, hedgerows and planting, and the way in which neighbouring settlements have grown.

Biodiverse wetland corridor
Wellbeing
Following consultation with local people, we found a real desire for innovative, sustainable homes, allowing us to push the environmental and wellbeing agenda for the site and deliver quality in both architecture and landscape. With the landscape pivotal to the sense of place, the proposals incorporate a rich mixture of outdoor green spaces including edible streets, parks and play spaces, trim trails, and community orchards and allotments. Wellbeing is also about work/life balance, so the masterplan includes proposals for community hubs with co-working spaces, meeting rooms and childcare, and outdoor areas with opportunities for open-source networks to allow for more flexible approaches to work.




