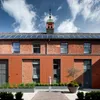Main moves
Working with our longtime client TAG Urban Properties, we delivered the sensitive conversion of a Grade II listed former library into 30 luxury loft style apartments. Part of the wider regeneration of the area around Leamington Spa train station, the scheme revolves around the creation of a central landscaped courtyard, which is made possible by the removal of the existing glazed atrium at the heart of the building. All the residential units are designed to be directly accessed from this space, making it a visual focal point that is also accessible to the general public.

Pre-works view showing atrium


Pre- and post-works long section


Pre- and post-works short section

1 / 2
1 / 2
All windows were replaced with elevations restored to the original standard
Detail
New openings to the external façades are kept to a minimum, and they match the existing building in both material and style. The existing ceiling heights are adapted by the creation of an additional level of accommodation to the courtyard, while retaining the larger double height volumes to the external elevations, where the living spaces are located. This helps to generate an interesting mix of duplex units which are unique in size and scale. The design emphasises the existing historical features of the building with modern minimalist interventions to deliver a blend of old and new. The project was completed in June 2014 and won the prestigious AJ Retrofit Award later that year.


Ground floor and mezzanine plans
1 / 2
"TateHindle's keen eye for design and detail comes through in the apartment spaces, the landscaped courtyard and eclectic mix of the old and the new."
Simon Tate, Director, TAG Urban Properties









